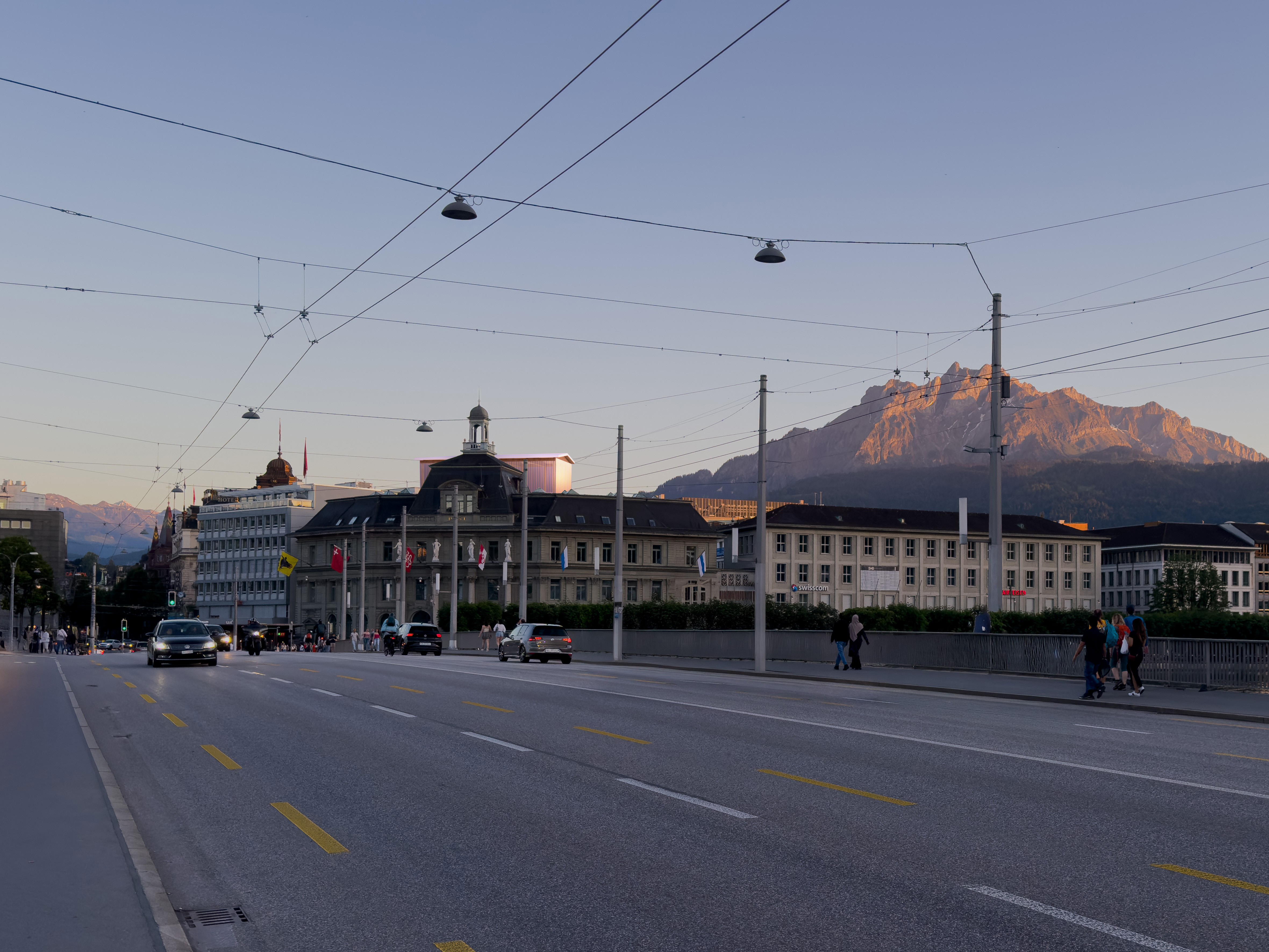
A new story for the city of Lucerne
MA / Theatre Promenade
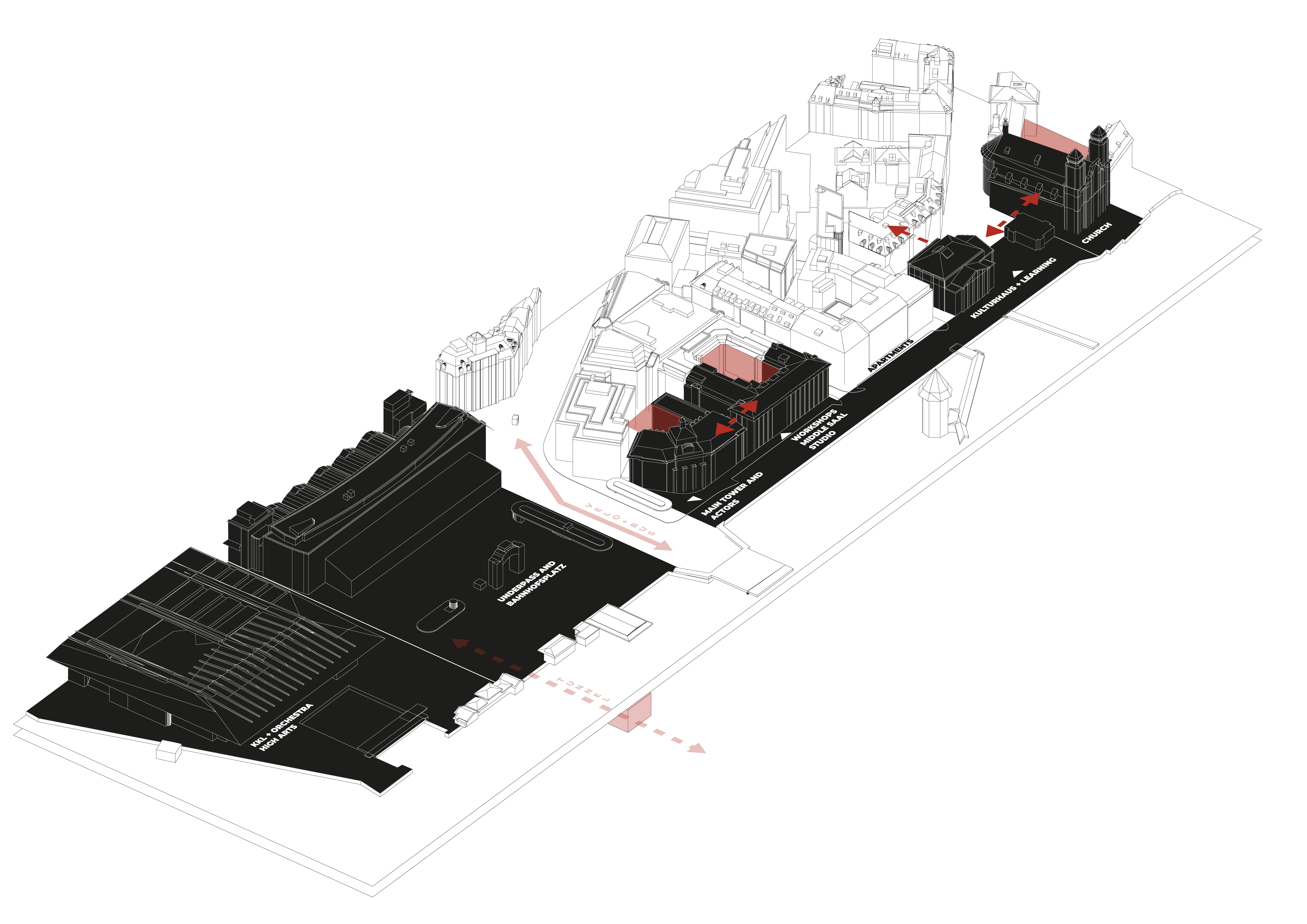
Theatre Promenade layout
MA / Theatre Promenade
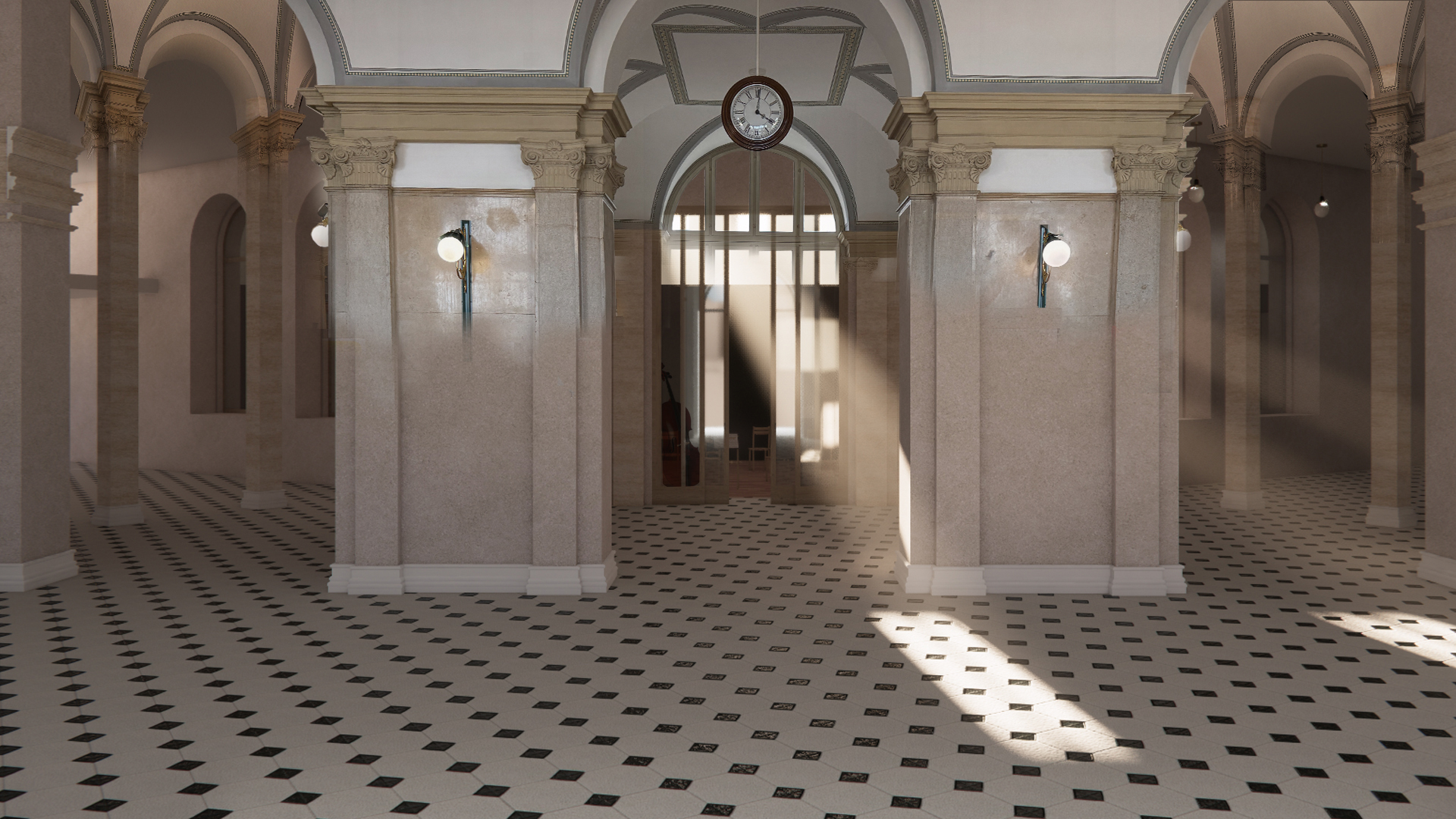
The existing merging with the new
MA / Theatre Promenade
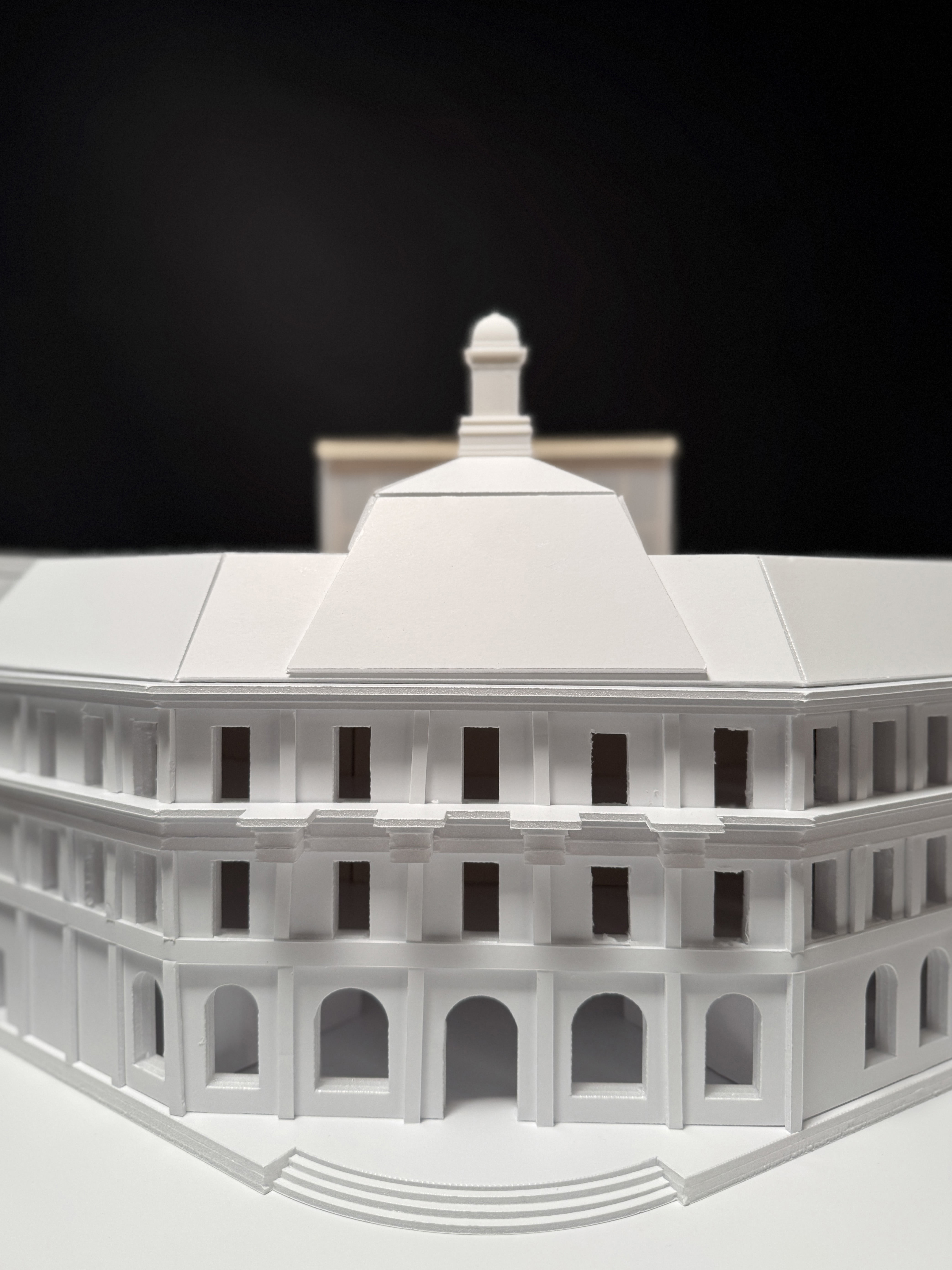
Model Photo - hidden newbuilt
MA / Theatre Promenade
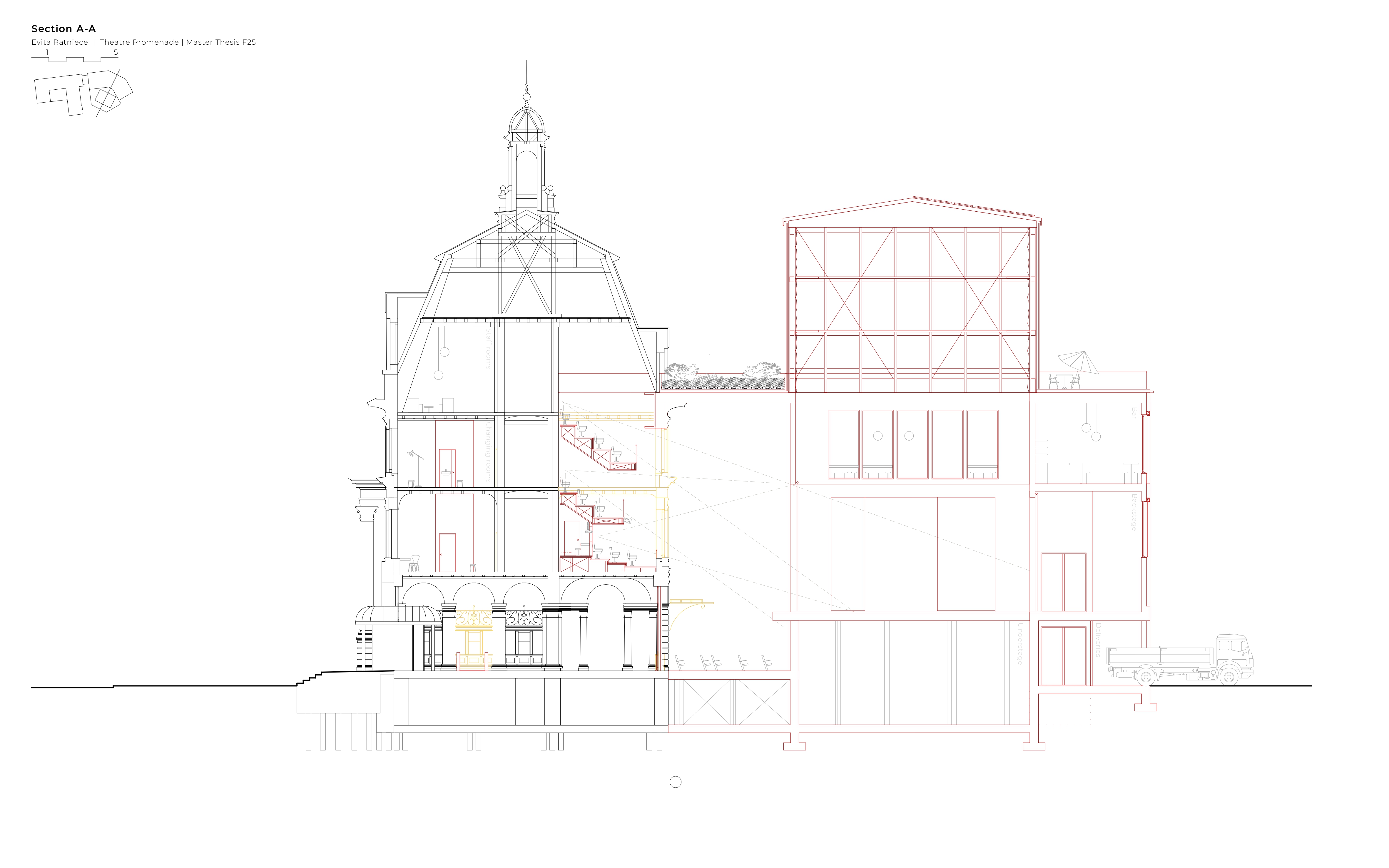
Project section cut
MA / Theatre Promenade
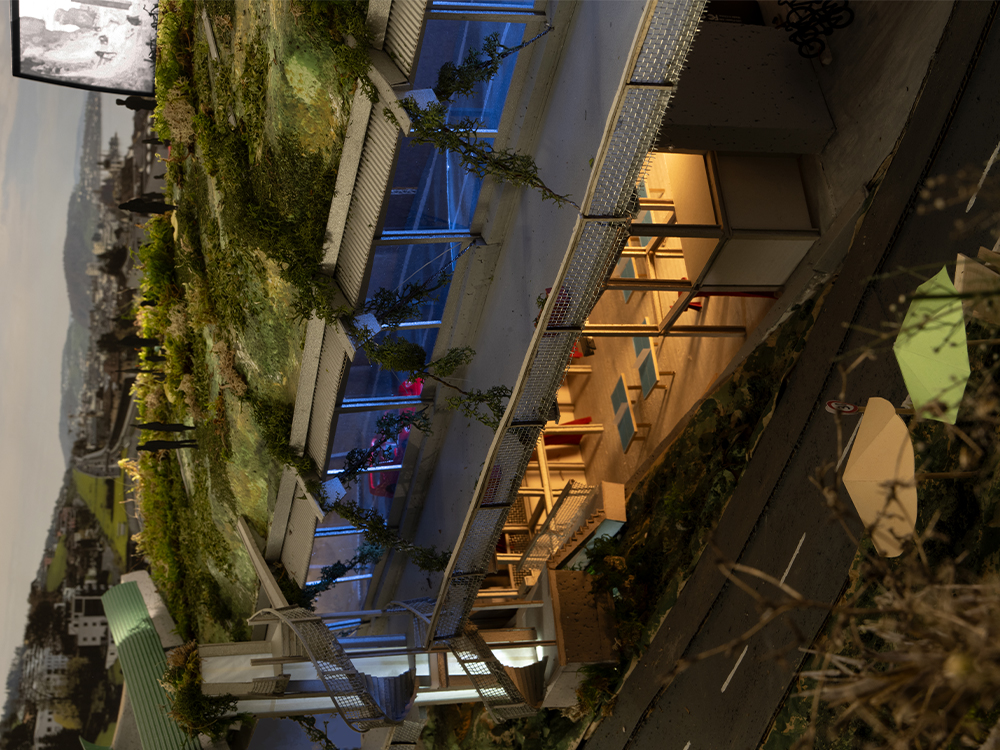
Model Photo - overall view
MA / Autobahnbaroque
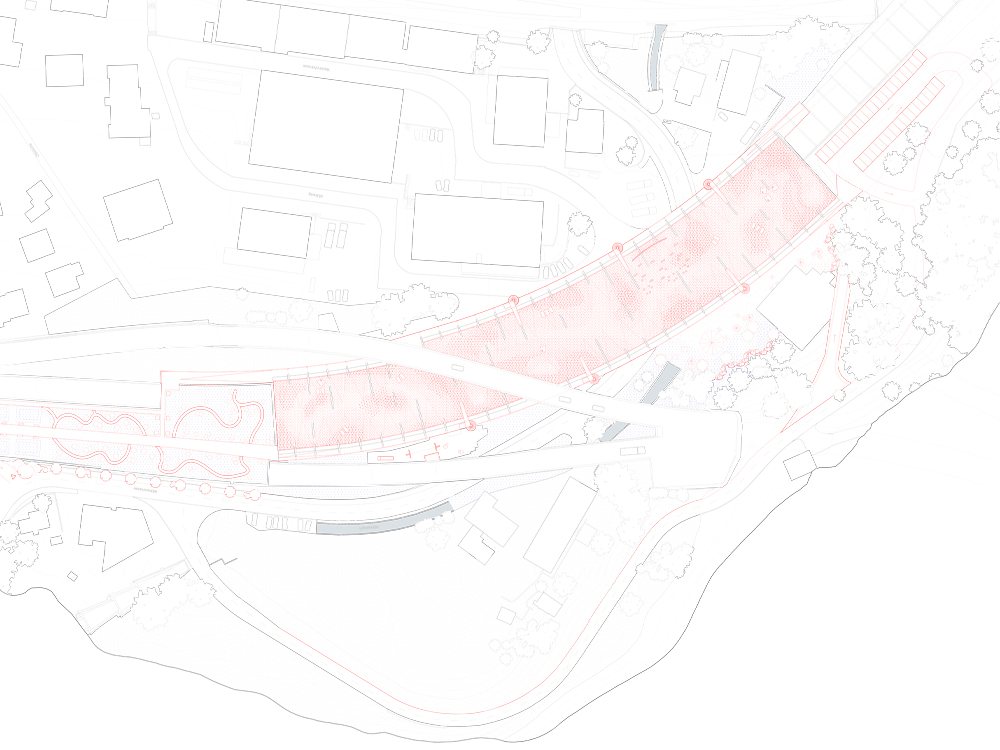
Roof plan
MA / Autobahnbaroque
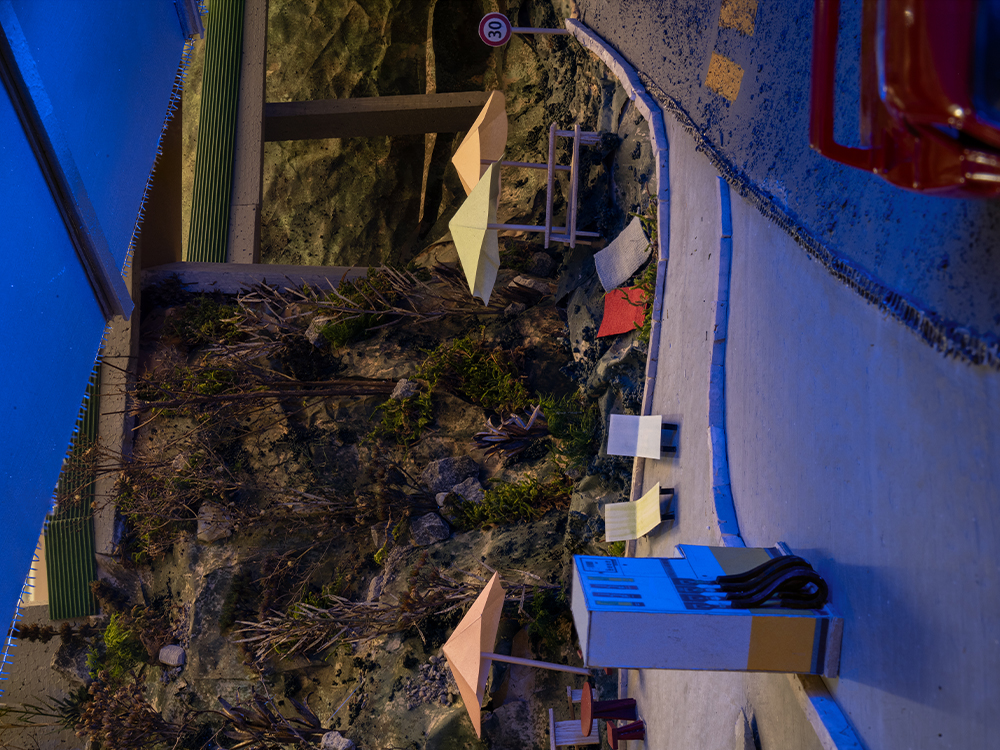
Model Photo - technical and green
MA / Autobahnbaroque
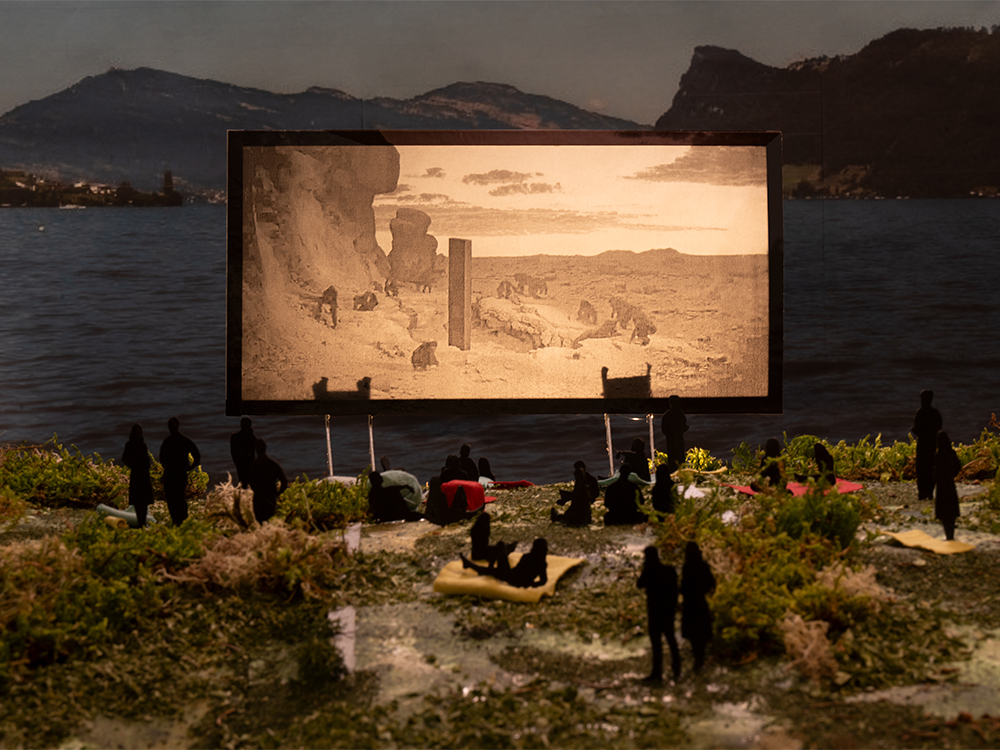
Model Photo - cinema on the highway
MA / Autobahnbaroque
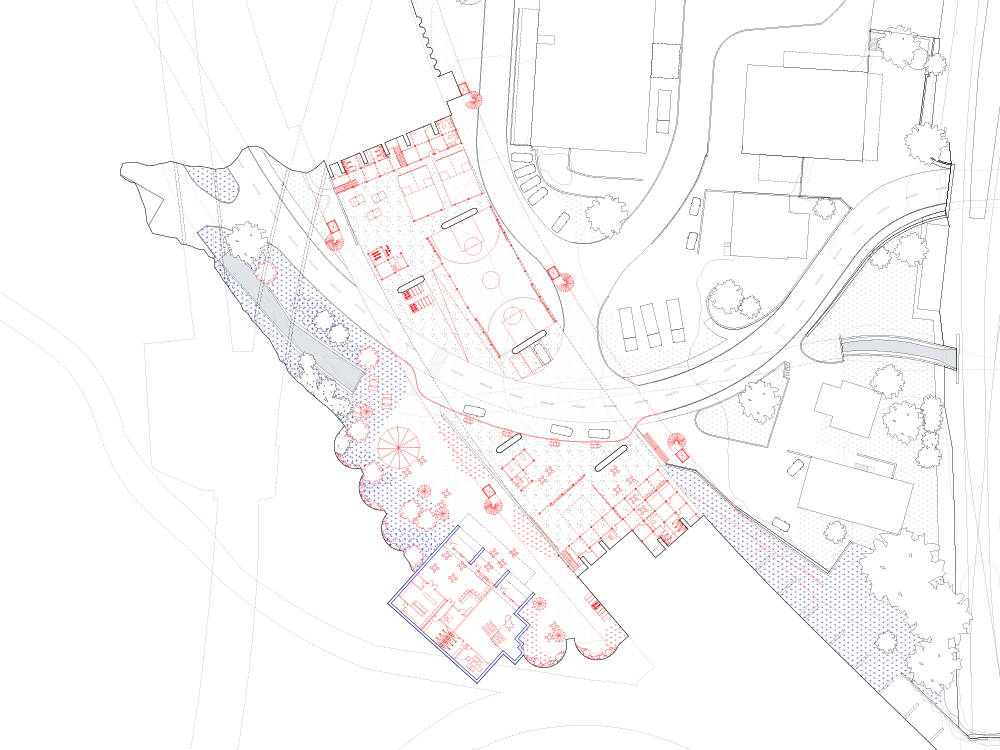
Floor plan - under the bridge
MA / Autobahnbaroque
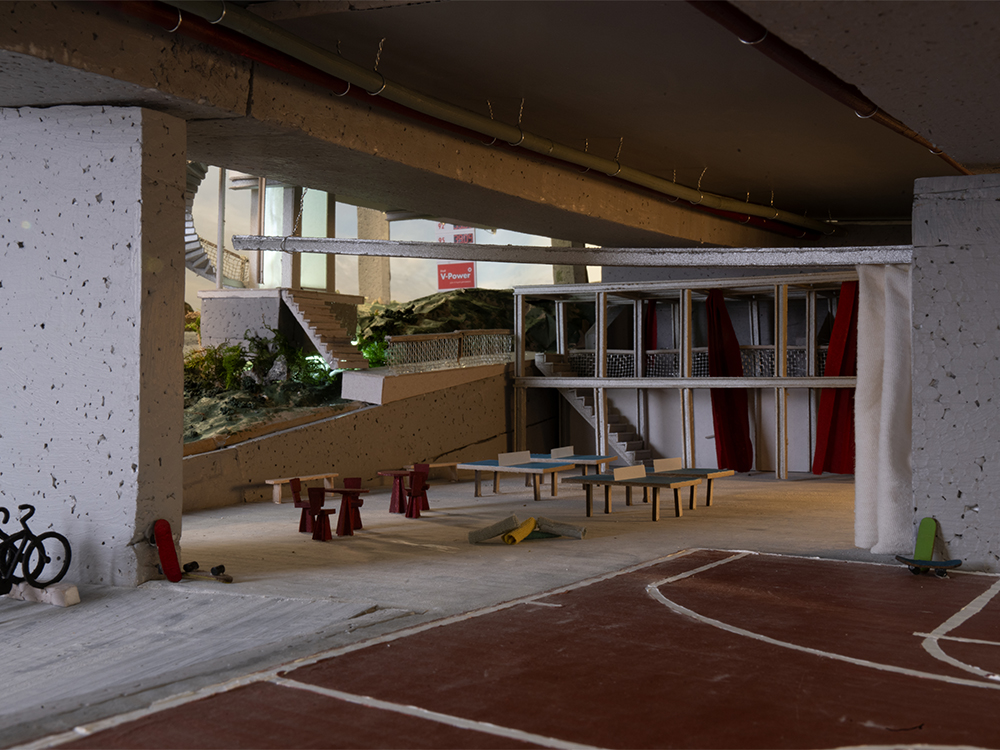
Model Photo - under the bridge
MA / Autobahnbaroque
Staffelnhof 2.0 - a new interior organisation
MA / Spaces of Labour: Nursing Home Transformation
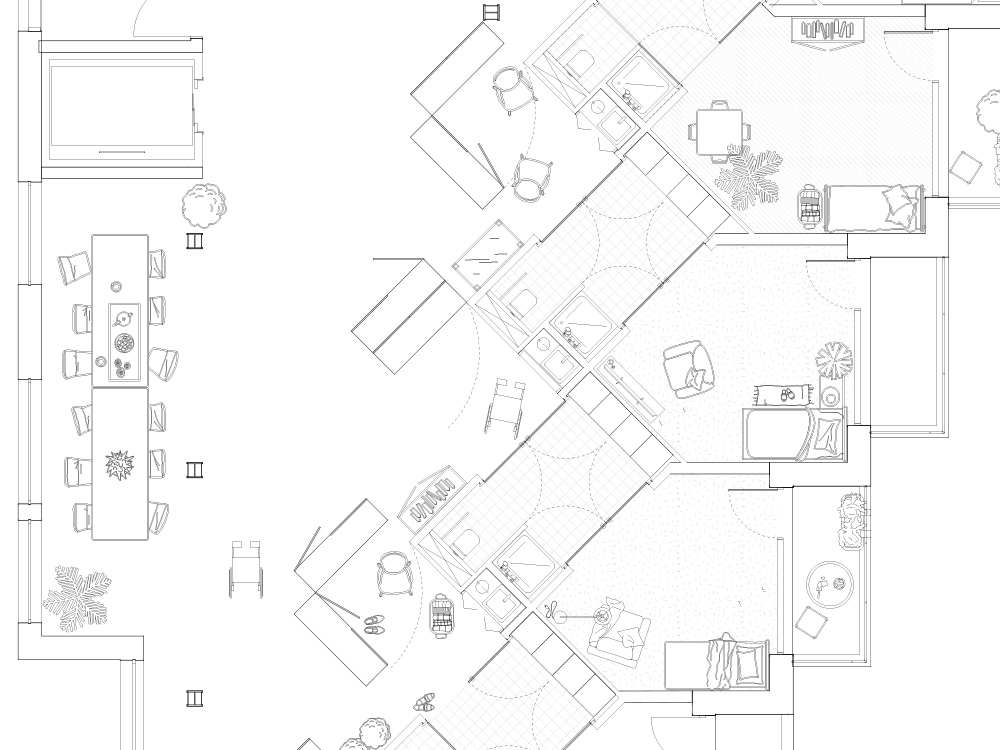
Staffelnhof 2.0 - big room layout
MA / Spaces of Labour: Nursing Home Transformation
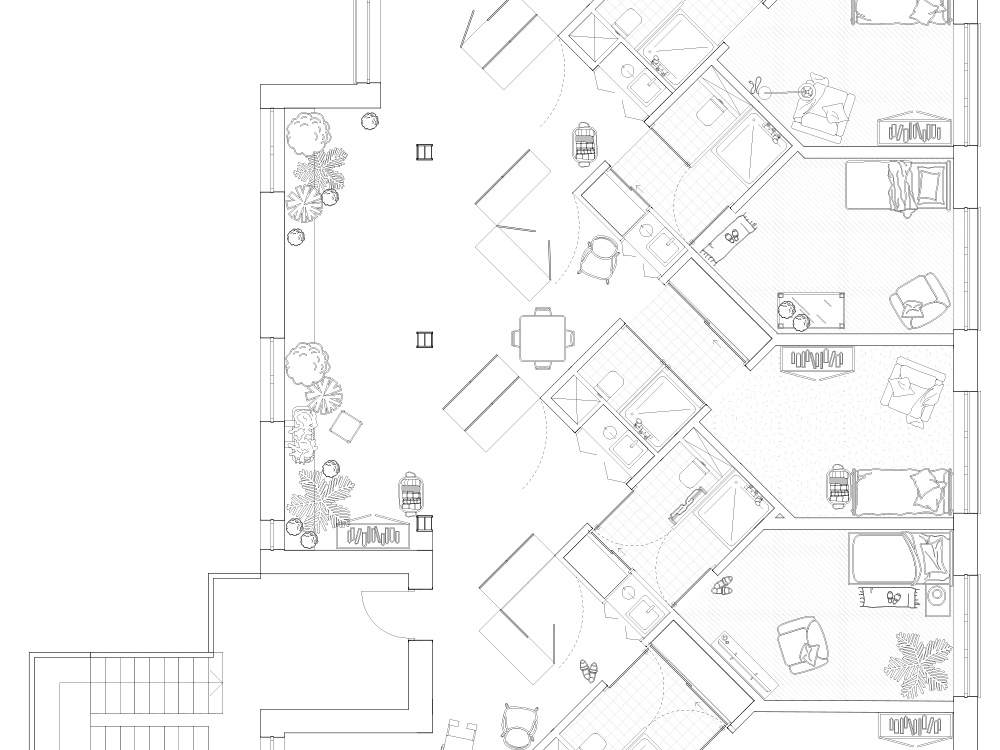
Staffelnhof 2.0 - small room layout
MA / Spaces of Labour: Nursing Home Transformation
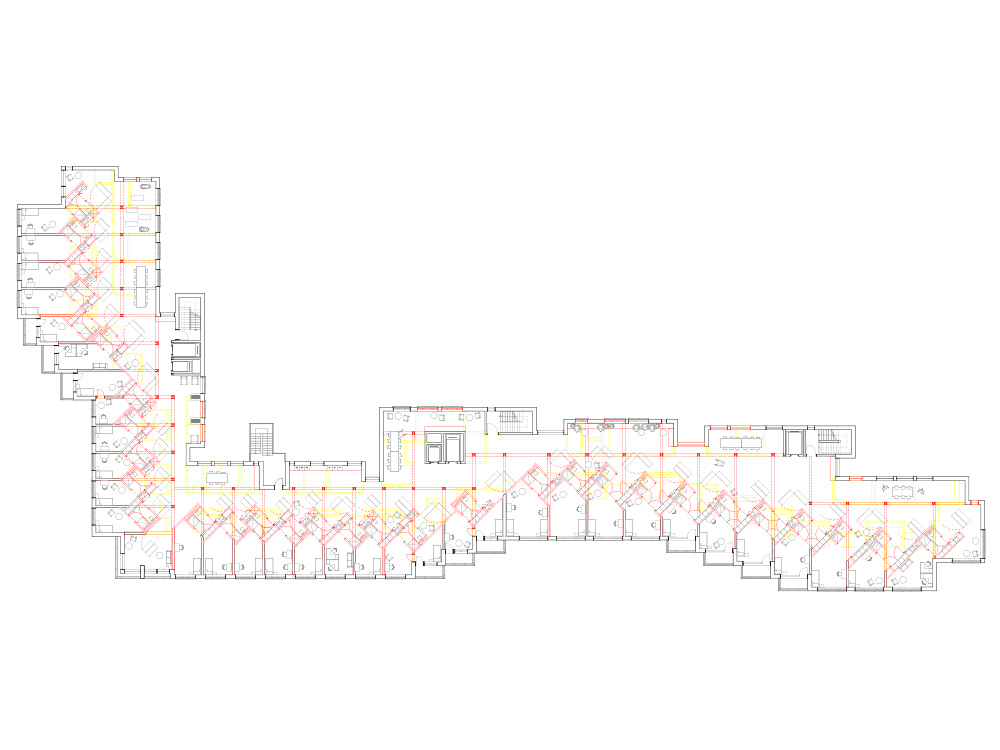
Staffelnhof 2.0 - regular floor plan
MA / Spaces of Labour: Nursing Home Transformation
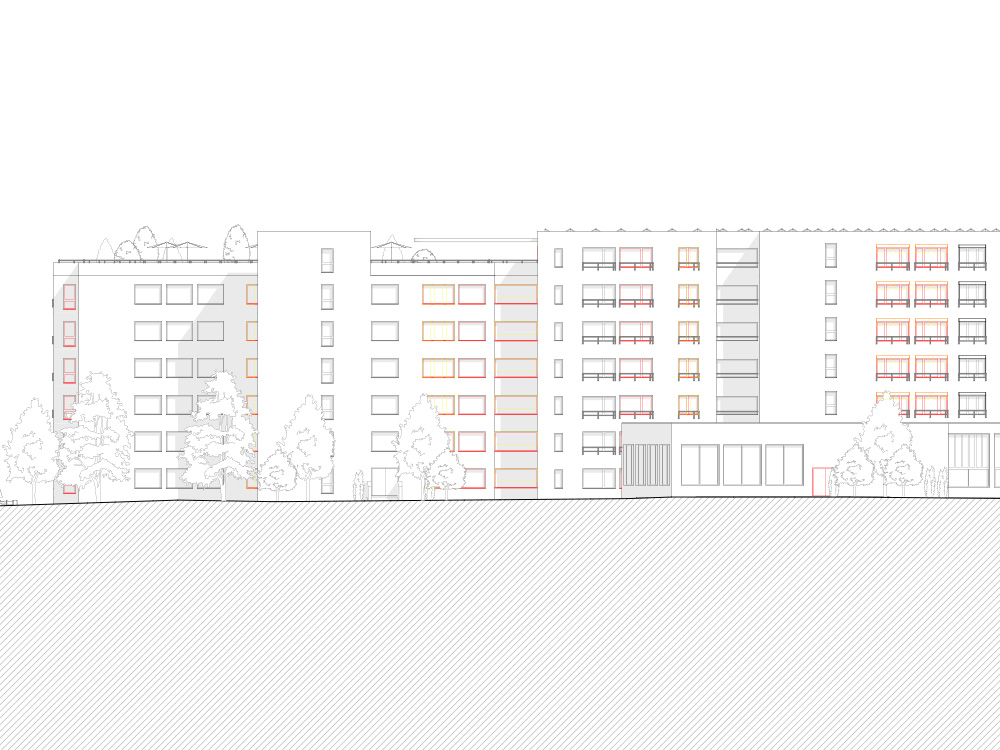
Staffelnhof 2.0 - north facade
MA / Spaces of Labour: Nursing Home Transformation
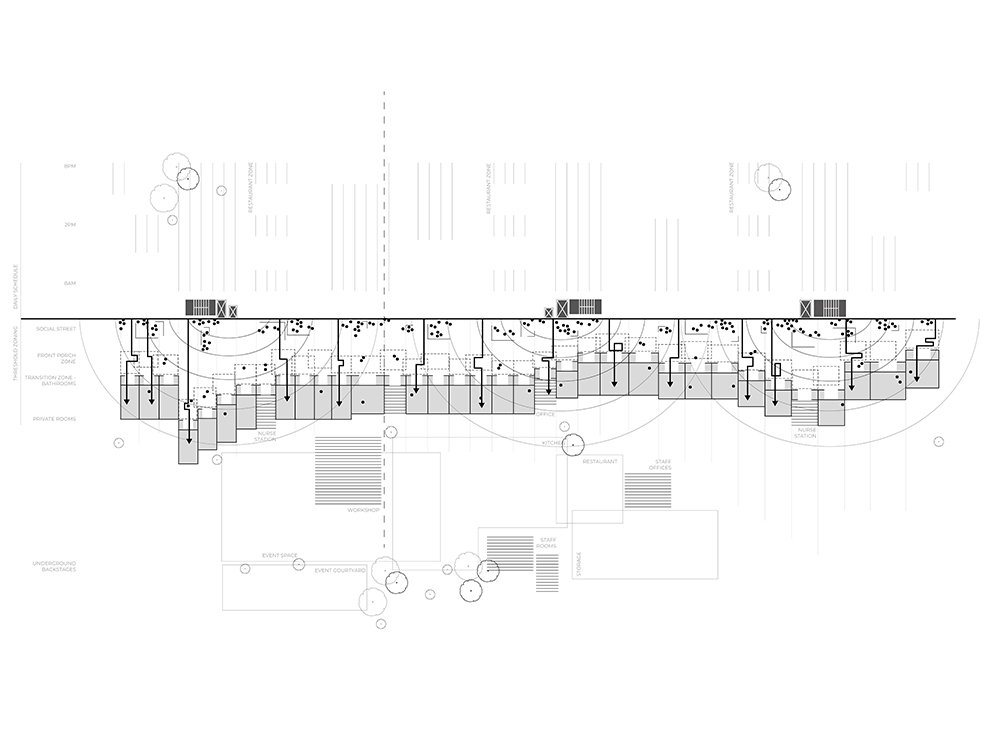
Ethnographic research drawing
MA / Spaces of Labour: Nursing Home Transformation
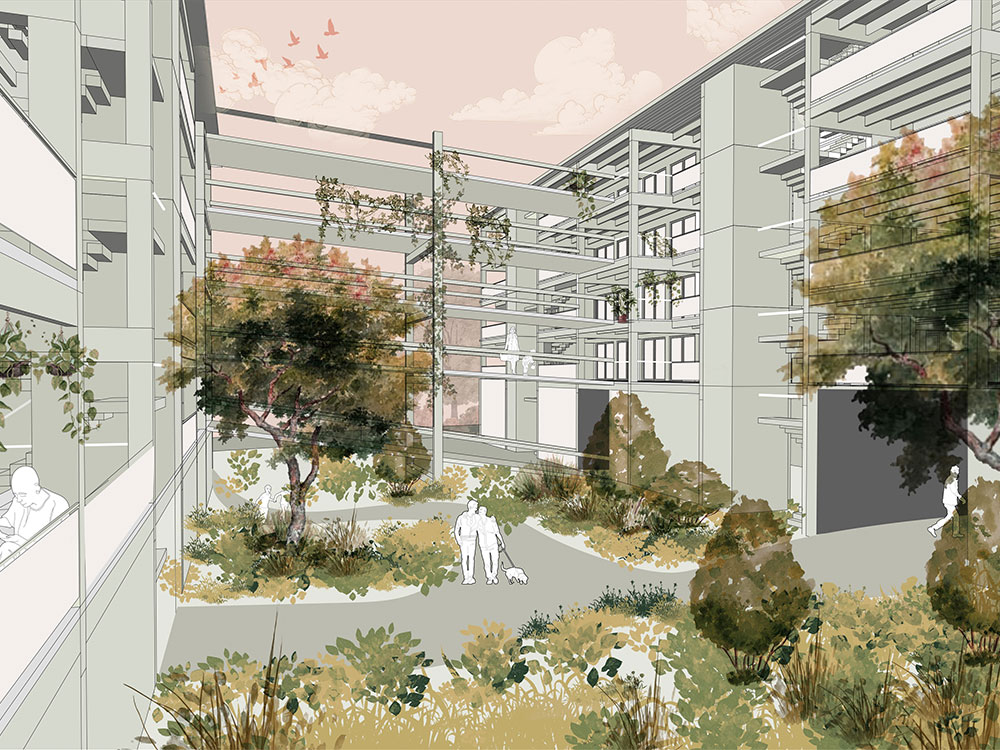
Visualisation
MA / Studio Energy: Parkhaus transformation
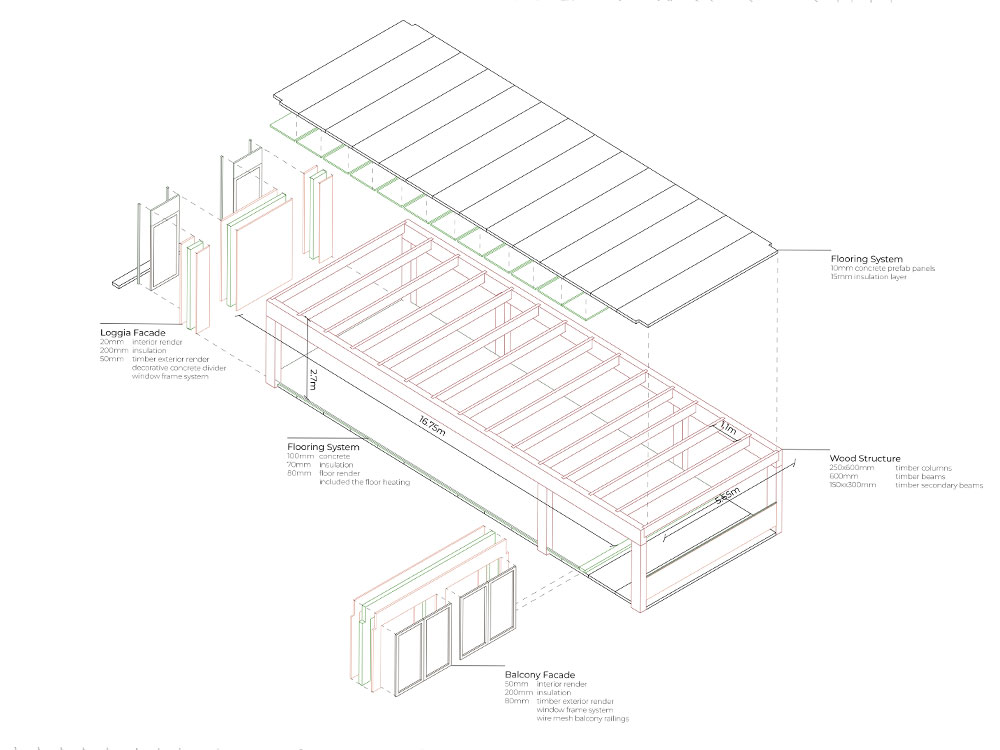
Structural system explained
MA / Studio Energy: Parkhaus transformation
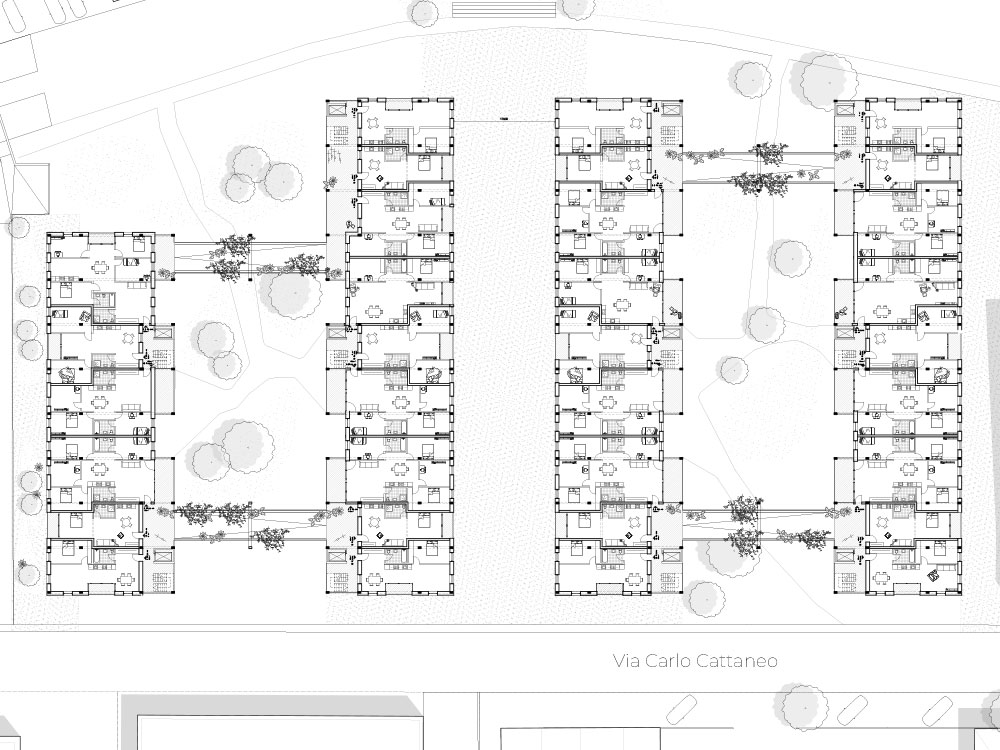
Regular floorplan
MA / Studio Energy: Parkhaus transformation
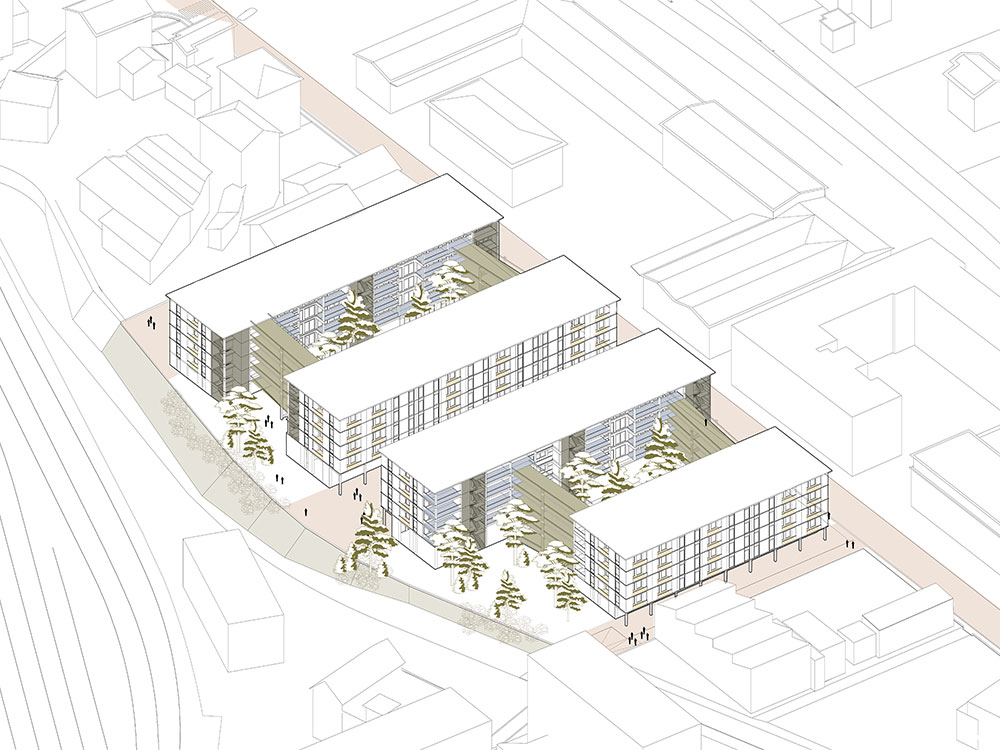
Axo view of the Parkhaus
MA / Studio Energy: Parkhaus transformation
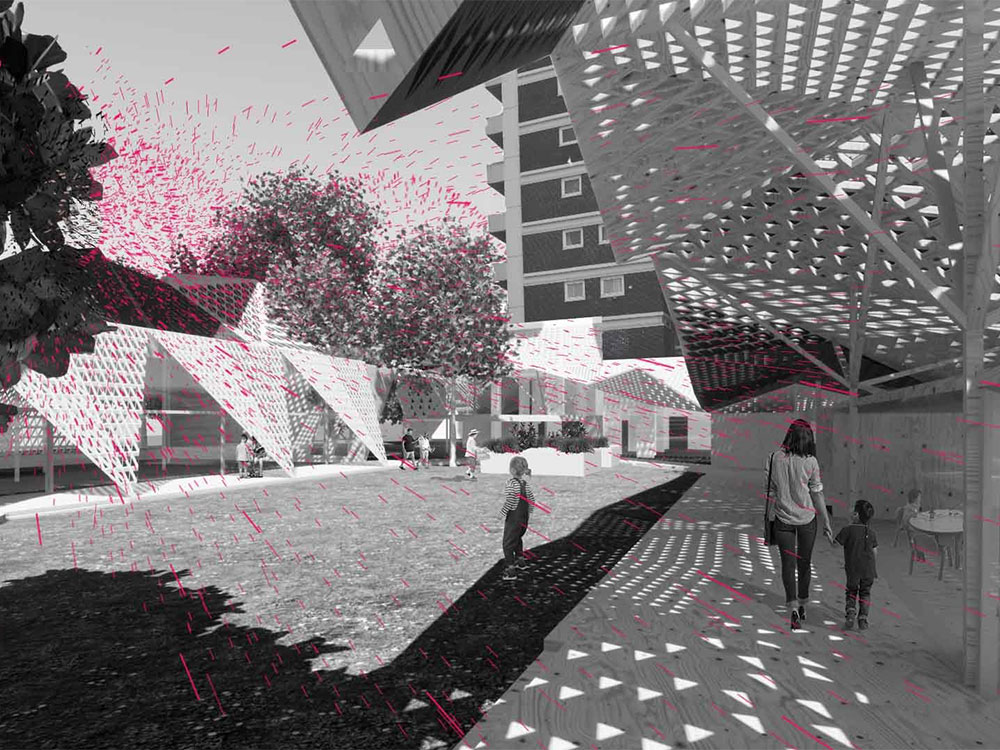
The Urban Canopy
BSc / Bachelor Thesis: The Urban Canopy
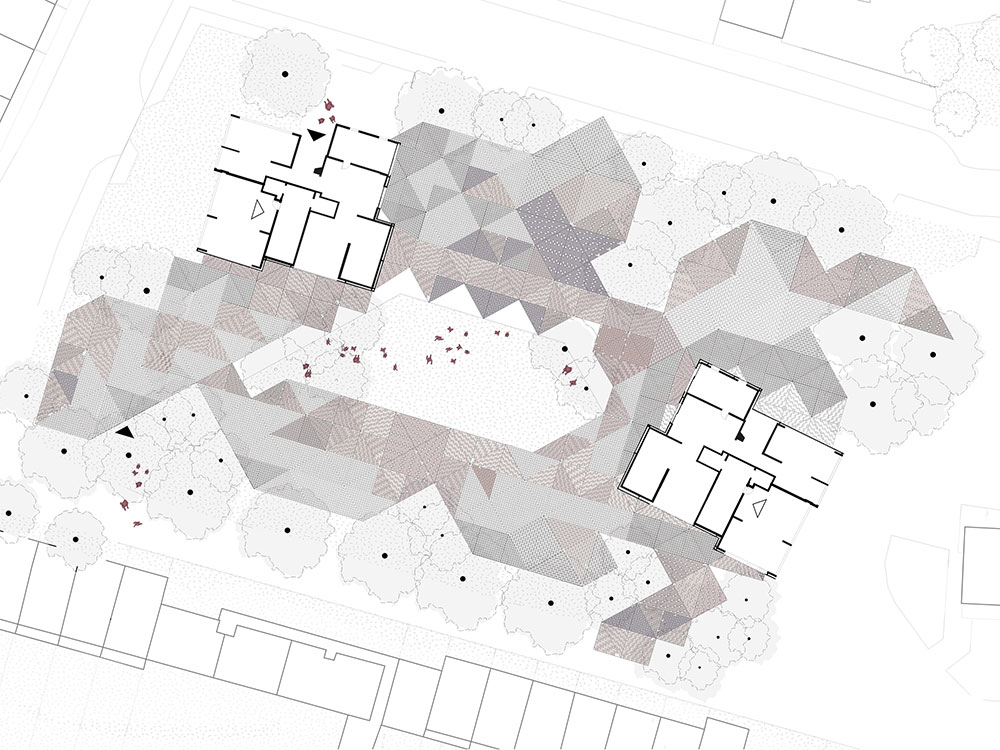
Horizontal radiation levels on roof
BSc / Bachelor Thesis: The Urban Canopy
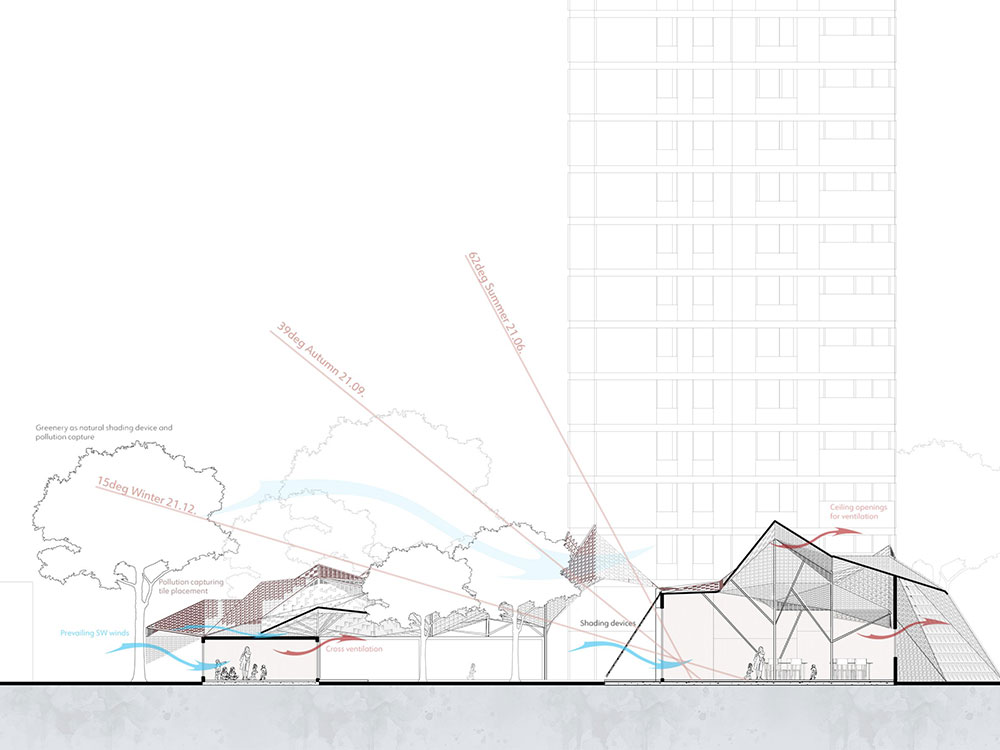
Bioclimatic section
BSc / Bachelor Thesis: The Urban Canopy
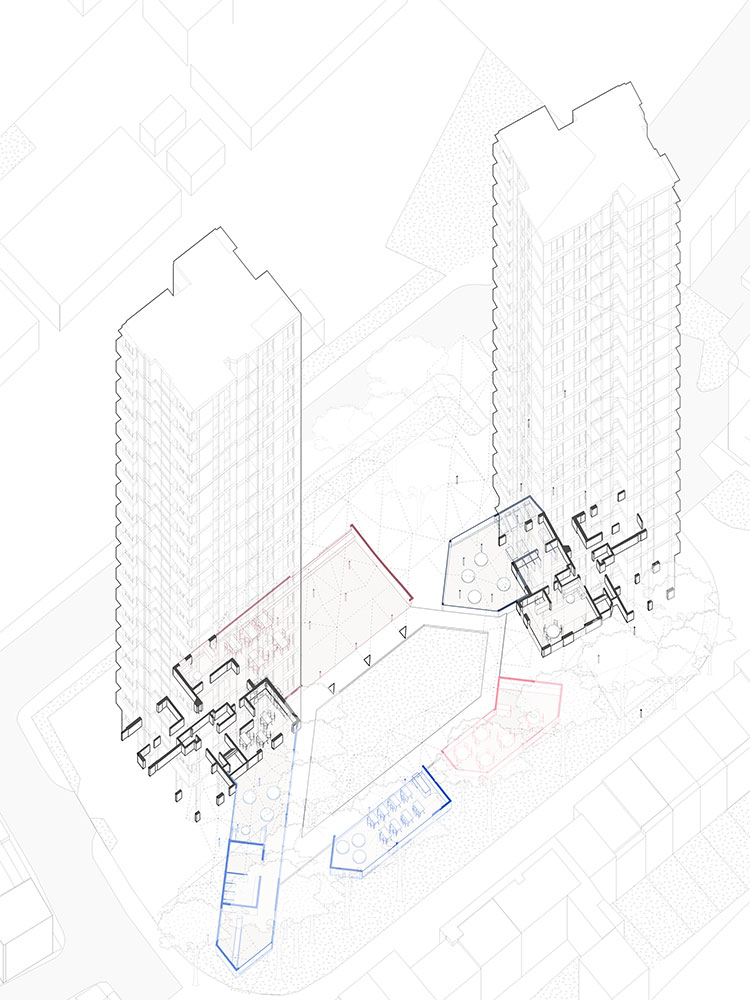
Existing tower integration
BSc / Bachelor Thesis: The Urban Canopy

Air in London
BSc / Bachelor Thesis: The Urban Canopy
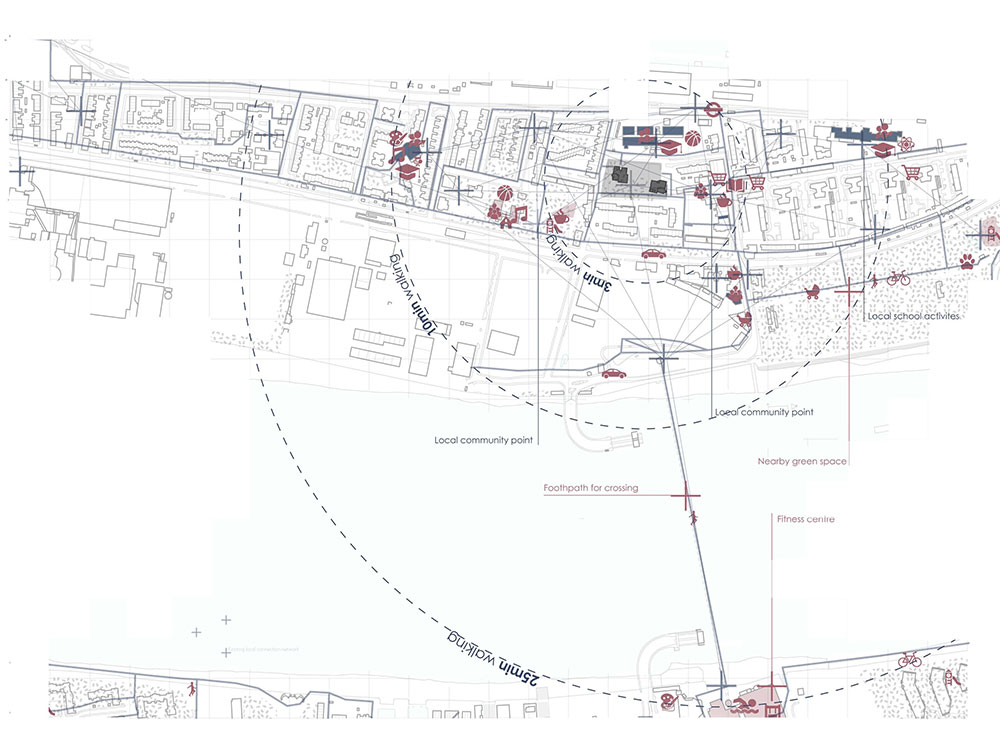
Local school network mapping
BSc / Bachelor Thesis: The Urban Canopy
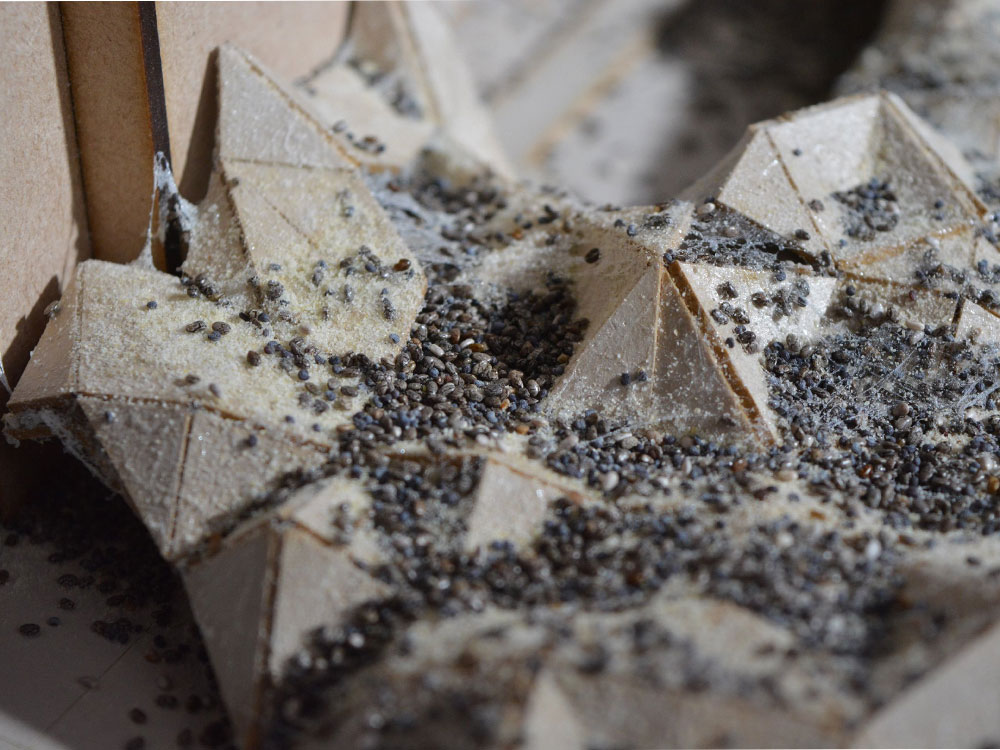
Urban canopy model
BSc / Bachelor Thesis: The Urban Canopy
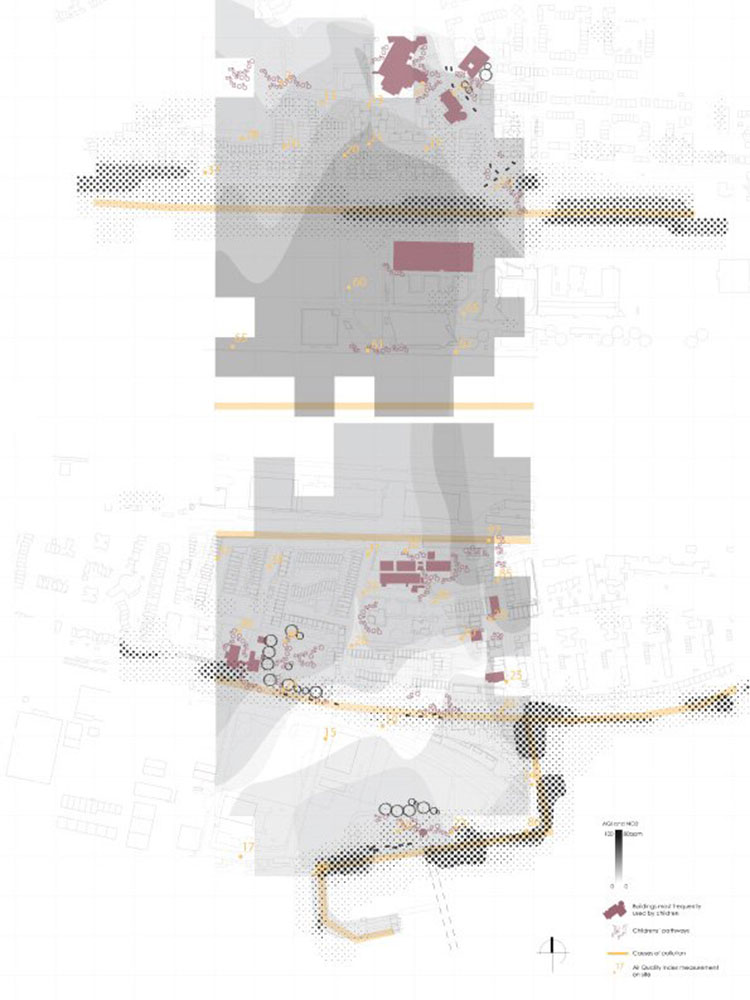
Mapping out the contradictions
BSc / Bachelor Thesis: The Urban Canopy

Proposed elevation
BSc Year 2

Project proposal - volumes
BSc Year 2

Bioclimatic section
BSc Year 2
